Due to campaign by residents, the proposed planning application of a 3 storey rear extension to 642 Mile End Road has been refused by the Council. Below are the details.
The application was refused under delegated powers on 25/01/2019. The reasons for refusal are as follows:
1. The proposed extension by reason of its excessive height and massing as well as unsympathetic design would not be subordinate to the host property and would appear as unduly dominant and incongruous within the street scene, resulting in unjustified harm to the character and appearance of the Tower Hamlets Cemetery Conservation Area, contrary to policies 7.4, 7.6 and 7.8 of the London Plan (2016), policies SP10 and SP12 of the Core Strategy (2010), and policies DM24 and DM27 of the Managing Development Document (2013).
2. The unsympathetic design of the proposed alterations to the flank elevation of 642 Mile End Road would undermine the architectural integrity of the Victorian building and unjustifiably harm the character of the Tower Hamlets Cemetery Conservation Area, contrary to policies 7.4, 7.6 and 7.8 of the London Plan (2016), policies SP10 and SP12 of the Core Strategy (2010), and policies DM24 and DM27 of the Managing Development Document (2013).
3. The proposed extension would result in unacceptable impact on the amenity and living conditions of neighbouring residential occupiers. In particular, it would result in unacceptable loss of daylight and sunlight, overshadowing, overbearing appearance, sense of enclosure, overlooking, loss of privacy and loss of outlook, contrary to policy 7.6 of the London Plan (2016), policy SP10(4) of the Core Strategy (2010) and policy DM25 of the Managing Development Document (2013).
4. The proposal would result in loss of family housing contrary to policy DM3(5) of the Managing Development Document (2013).
5. The new residential units would not be of sufficiently high quality as they would not benefit from private external amenity space, contrary to policy DM4(2) of the Managing Development Document (2013), policy 3.5 of the London Plan (2016) and Standard 26 of the Mayor of London Housing SPG (2016).
6. No cycle parking facilities would be provided for the new residential accommodation, contrary to policy 6.13(D)(c) of the London Plan (2016).
7. The proposal does not make provision for waste storage facilities for the new residential units and retained retail unit, contrary to policy SP05(1)(b) of the Core Strategy (2010) and policy DM14(2) of the Managing Development Document (2013).
With regard to the public consultation during the course of the application, we have received 9 objection letters and a petition in objection with 26 signatures. Objectors were primarily concerned about adverse amenity impacts, heritage impacts, highway impacts and disturbance and safety issues resulting from construction, including through any footway or road closures.
Officers met with the applicant on Friday 18th as part of the Council’s paid for pre-application service to discuss the way forward. It is possible that the applicant will submit an alternative, more sympathetic scheme, however it is also their right to appeal the decision. Officers have asked the applicant whether they would be willing to engage with neighbours prior to submission of any proposals – the applicant is open to this.
Please find below copy of the refusal notice:
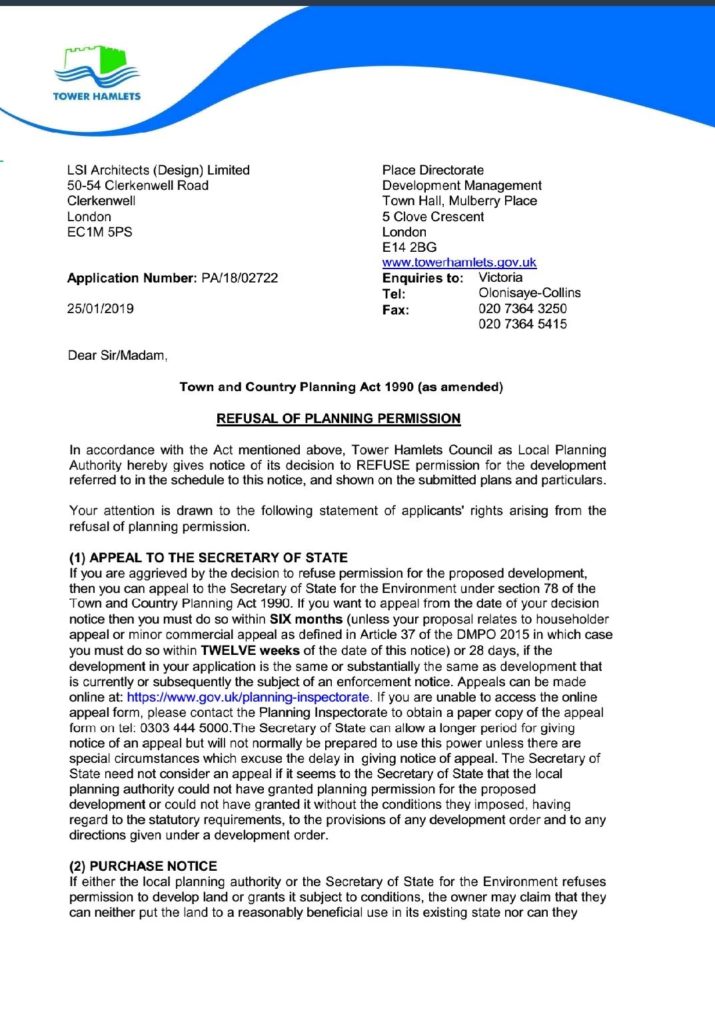
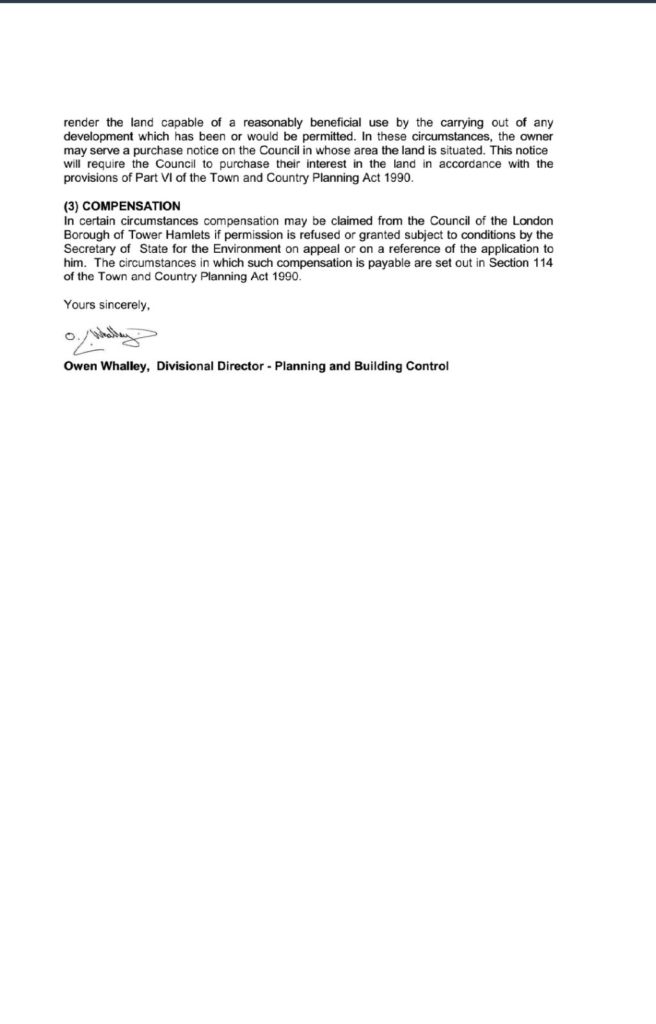
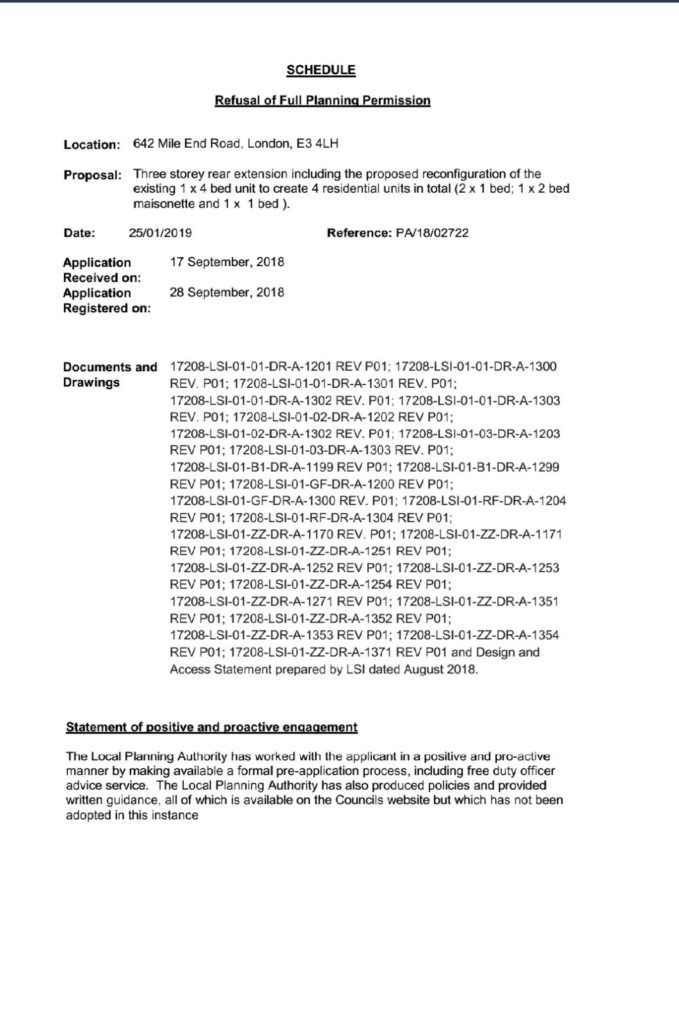
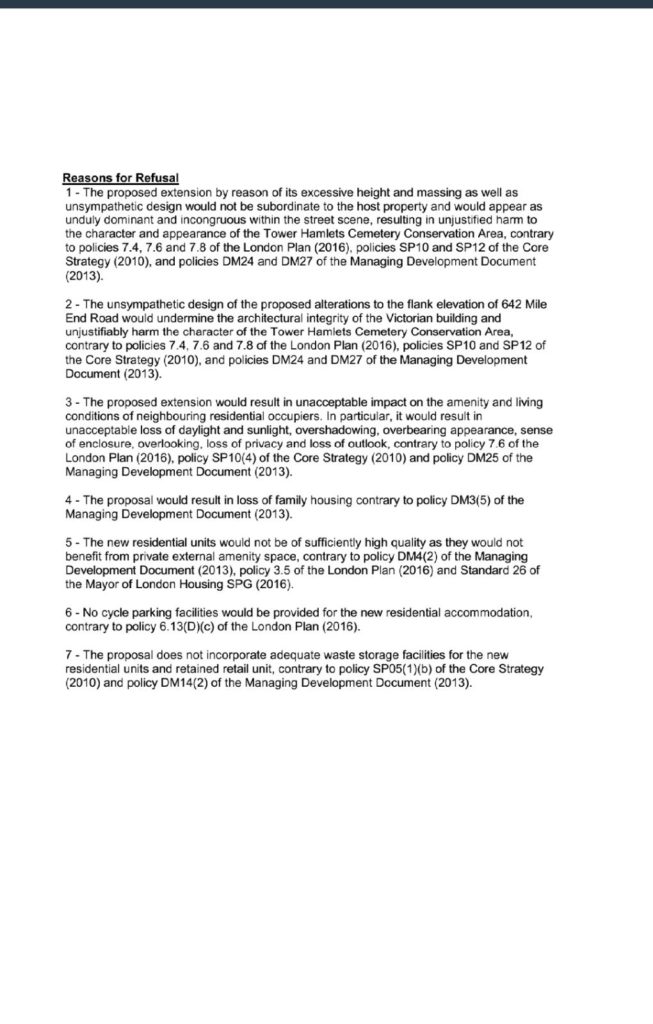

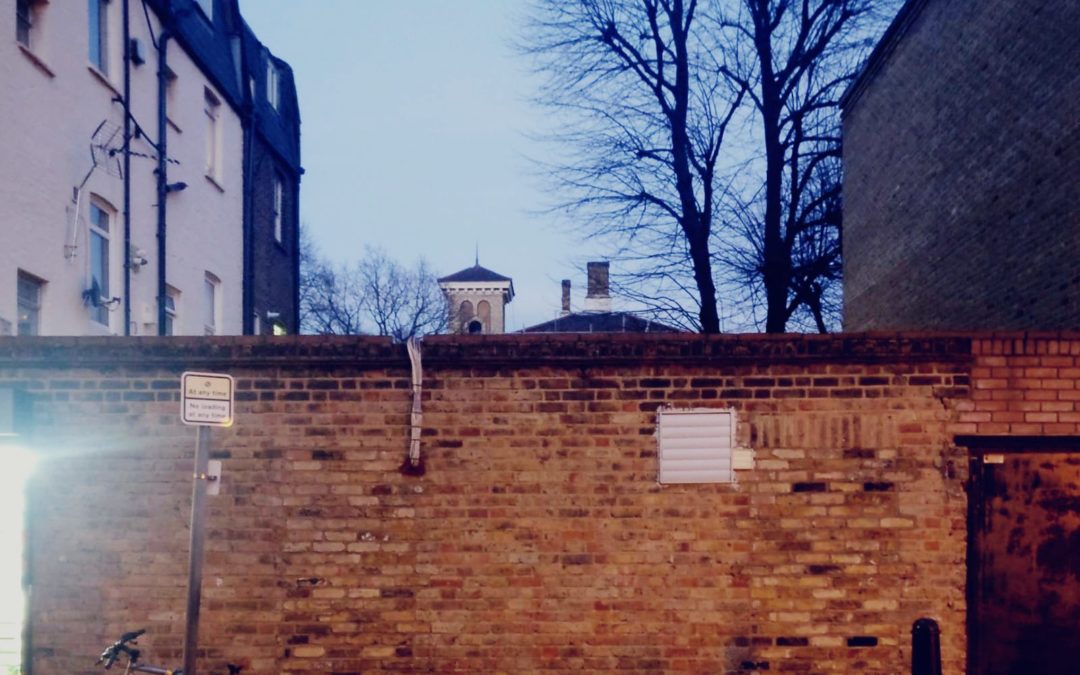
Recent Comments