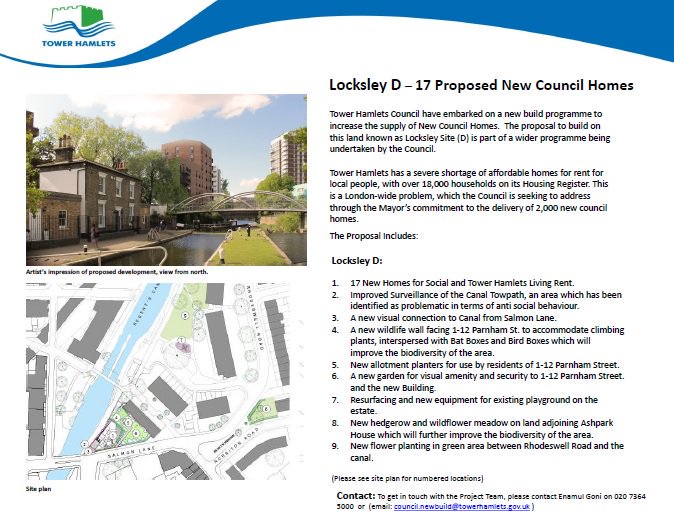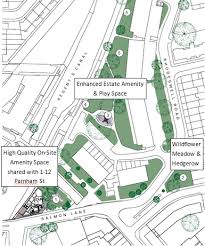LBTH are proposing to develop 17 new council homes for rent including 2 wheelchair accessible homes. The development will be a mix of 1, 2, 3 and 4 bedrooms and is being proposed to be built on the underused space adjacent to Salmon Lane also known as the Salmon Lane Triangle. The project will include improved landscape and public amenity through the addition of flower planting, vegetable gardens and green walls, which also enhances biodiversity of the area. Below are the reasons why I am supporting the planning application.
Democratisation from the Ground Up
Democratisation from the ground up is a radical concept, in its essence it asks for power that is not really justified by the will of the governed should be dismantled, more to the point it should be refashioned from below. Without self interested lobbies (business, bureaucrats and politicians) maintaining their privilege with propaganda and force through economic & political structures, ordinary folks might own own and govern the places where they live and communities might provide for the basic needs of everyone. The method being not soley relying on the exercise of state powers, but rather to reconstruct the economic life of the people from the ground up, build it up in the spirit of Socialism.
Power to Residents on Estates
There is no contradiction between holding such ideals and pursuing certain reforms through the existing structures when there’s a chance for a more free, more just society in the short term; such humility is a necessary antidote to the self defeating purism of ideology. One good example is giving more powers to TRAs and tenants in general on estates through balloting for major decisions. Ordinary folks who live on an estate know best how to design and meet the needs of the estate. And if asked to find space for more housing through infills, to meet the housing shortage, they will come up with more sustainable solutions (as many suffer from overcrowding themselves) than politicians and bureaucrats who a) don’t live in the rea and b) come from privileged background and thus have no experience of living in social housing.
On the Locksley Estate D Planning Application, extra effort was taken by Council Staff to ascertain their views. No objections was lodged to by the Tenants Residents Association, also a door knocking exercise was carried out where, I along with Council Staff went and knocked on all the doors of the Estate, Parnham Street and Rhodeswell Road, also and extra drop in session was carried out. Most residents were favourable, especially in exchange for the loss of the space, improvements to amenities will be made, including measures against ASB.
On Monday 1st of April, I will be going to the Development Committee to speak in favour of the application and to hold up maintain the wish of the residents, for a more improved amenities in exchange for land to build more social housing on the estate.
Summary Notes on the Planning Application

The new building will be eight storeys at its highest point, stepping down to 5 stories. All the properties will be 100% affordable and will be let at 50% London Affordable Rent (equivalent of social rent) and 50% Tower Hamlets Living Rent, see table below. Local lettings policy will also be applied on the proposed development.
| 2018/19 Rents Table | Including service charge | 1 Bed | 2 Bed | 3 Bed | 4 Bed | Average % of market rents |
| Social Rents (London Affordable Rent) | No | £150.03 | £158.84 | £167.67 | £176.49 | 35% |
Tower Hamlet Living Rent | Yes | £191.90 | £211.09 | £230.28 | £249.48 | 50% |
Planning Background
The London Borough of Tower Hamlets led the consultation for Locksley (D) between 2016- 2018. Below is a timeline of the milestones carried out during that period:
- August 2016 first application submitted. Planning Application Number: PA/16/02295
- Original Scheme 6 to 9 storey 20 Homes –
- January 2017 planning committee meeting(minded to refuse)
- February 2017 application withdrawn (deferred item bring back application with additional information – DC minded to refuse)
- June 2017 second planning application. Planning Application Number: PA/17/01618
- The revised proposed development was provide 17 homes Reduced height now 5-8 storeys
- October 2017 planning committee meeting – application is deferred
- November 2017 DC minded to refuse application
- Application withdrawn
The DC was minded to refuse the application in November 2017; it was decided to amend to look at the design to address concerns raised in the planning committee meeting. These concerns resulted in the addition of a new landscape design and additional works to implement a wildlife wall to aid in visual amenity and provide green space.
The planning application for Locksley (D) was resubmitted in November 2018. Local residents were informed through the below items:
November 2018 – “Bulletin Update”
- A bulletin was sent to residents.
January 2019 – Poster
- A poster detailing proposals was displayed at the site.
10th-11th &18th January 2019 – “Door Knock”
- Council officer’s door knocked and, hand delivered a news bulletin and discussed the new proposals with residents.
- 382 Households were door knocked on and all had news bulletins delivered.
• 32 households were spoken to.
• 14 had no comment
• 13 were in favour of the scheme
• 4 against
• 1 raised ASB issues.
28th January Resident Drop-in
15 residents attended to view boards describing proposals in planning application.
Attendees were invited to leave comments and were reminded of the opportunity to comment as part of the formal statutory consultation process.
• One resident who commented in support:
“As a local resident (York Square) I am pleased the proposals will make good use of this site for ‘proper’ council housing. The ecological areas built nearby are much better than anything there at the moment”
• One resident who commented in opposition:
“Disagree due to noise, disruption, overlooking property”
Other issues raised in feedback include:
Support affordable housing however concerns over
• Loss of view
• Pressure on parking
• Building Open Space
History of the Locksley Estate
The Regents Canal and Limehouse cut were constructed during the early 19th century. The area developed from West to East along Commercial Road. In the 1930’s the Blackwall Railway and viaduct was also constructed which exists to the north of the site. By the late 19th century the area had been fully developed with terraced housing. The area remained generally unchanged until 1973 when the terraced housing on the site had been removed.
During the 1970s multi-storey residential blocks were constructed to the north of Site D. By 2008 the area to the west of the site on the other side of the canal had been redeveloped. The site is currently vacant having been cleared of terraced housing post-war. See picture below
View from Salmon lane
Local demographics
The demographics were taken from the following blocks on Rhodeswell Road:
- Parnham St 1-12 E14
- Rhodeswell Rd 86-144 E14
- Ashpark House 1-18 Norbiton Rd E14
Tenure:
| Council Resident | 46% |
| Leaseholder | 54% |
| Total | 208 |
Ethnicity:
| Any other Ethnic Group | 0.75% |
| Asian or Asian British: Bangladeshi | 31% |
| Asian or Asian British: Chinese | 1% |
| Asian or Asian British: Other Asian | 2% |
| Black or Black African: Other | 0.75% |
| Black or Black British: African | 2% |
| Black or Black British: Caribbean | 3% |
| Black or Black British: Other Black | 1% |
| Black or Black British: Somali | 2% |
| Dual: Black Caribbean and White | 0.75% |
| Dual: Other | 1% |
| Refused | 13% |
| Unknown | 24% |
| White: Any other Background | 1% |
| White: British | 14% |
| White: Irish | 1% |
| White: Other White | 1% |
Rent:
The maximum rent in the surveyed area is: £286.93
The minimum rent in the surveyed area is: £108.82
The average rent in the surveyed area is: £139.77


Recent Comments